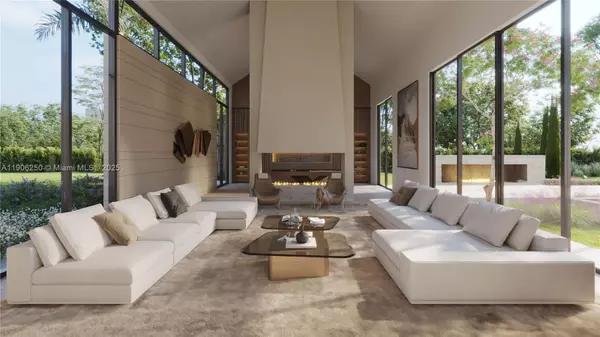
9400 SW 60th Ct Pinecrest, FL 33156
7 Beds
9 Baths
10,044 SqFt
UPDATED:
Key Details
Property Type Single Family Home
Sub Type Single Family Residence
Listing Status Active
Purchase Type For Sale
Square Footage 10,044 sqft
Price per Sqft $1,692
Subdivision Pb 130-2
MLS Listing ID A11906250
Style Detached,Two Story
Bedrooms 7
Full Baths 7
Half Baths 2
HOA Y/N No
Year Built 2025
Annual Tax Amount $44,723
Tax Year 2025
Lot Size 1.080 Acres
Property Sub-Type Single Family Residence
Property Description
Location
State FL
County Miami-dade
Community Pb 130-2
Area 50
Direction Please use MAPS or WAZE
Interior
Interior Features Wet Bar, Bedroom on Main Level, Dining Area, Separate/Formal Dining Room, Dual Sinks, Eat-in Kitchen, Fireplace, High Ceilings, Kitchen Island, Custom Mirrors, Pantry, Sitting Area in Primary, Separate Shower, Upper Level Primary, Bar, Walk-In Closet(s), Attic, Elevator
Heating Central
Cooling Central Air
Flooring Hardwood, Other, Wood
Furnishings Unfurnished
Fireplace Yes
Window Features Impact Glass
Appliance Dryer, Dishwasher, Disposal, Gas Range, Gas Water Heater, Microwave, Refrigerator, Washer
Exterior
Exterior Feature Balcony, Fence, Security/High Impact Doors, Lighting, Outdoor Grill
Parking Features Attached
Garage Spaces 3.0
Carport Spaces 1
Pool Concrete, In Ground, Pool
Utilities Available Cable Available
View Garden, Pool
Roof Type Metal
Porch Balcony, Open
Garage Yes
Private Pool Yes
Building
Lot Description 1-2 Acres, Sprinklers Automatic
Faces East
Story 2
Sewer Septic Tank
Water Public
Architectural Style Detached, Two Story
Level or Stories Two
Structure Type Block
Schools
Elementary Schools Pinecrest
Middle Schools Palmetto
High Schools Miami Palmetto
Others
Pets Allowed No Pet Restrictions, Yes
Senior Community No
Restrictions No Restrictions
Tax ID 20-50-01-039-0010
Security Features Smoke Detector(s)
Acceptable Financing Cash, Conventional
Listing Terms Cash, Conventional
Special Listing Condition Listed As-Is
Pets Allowed No Pet Restrictions, Yes
Virtual Tour https://www.propertypanorama.com/instaview/mia/A11906250







